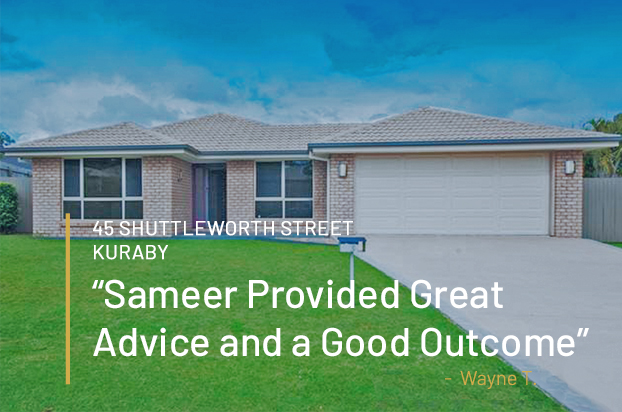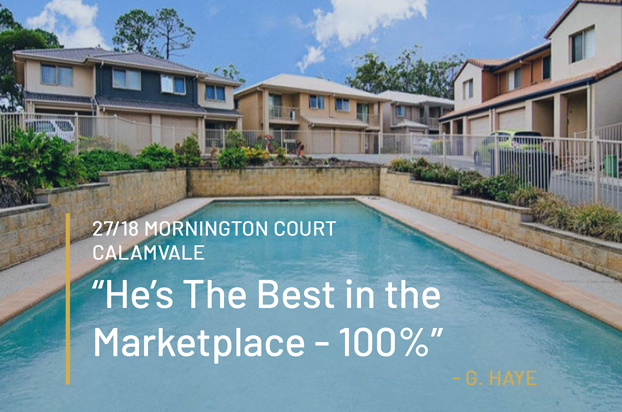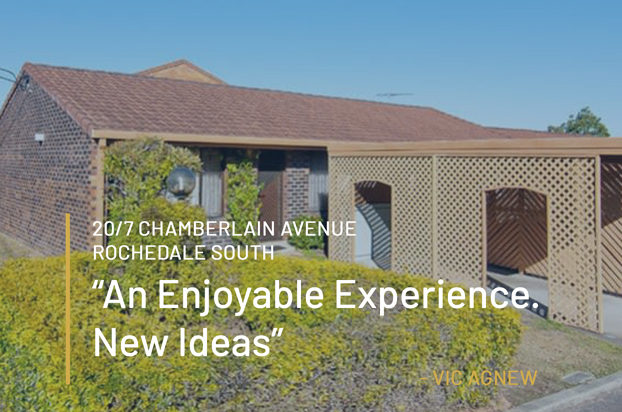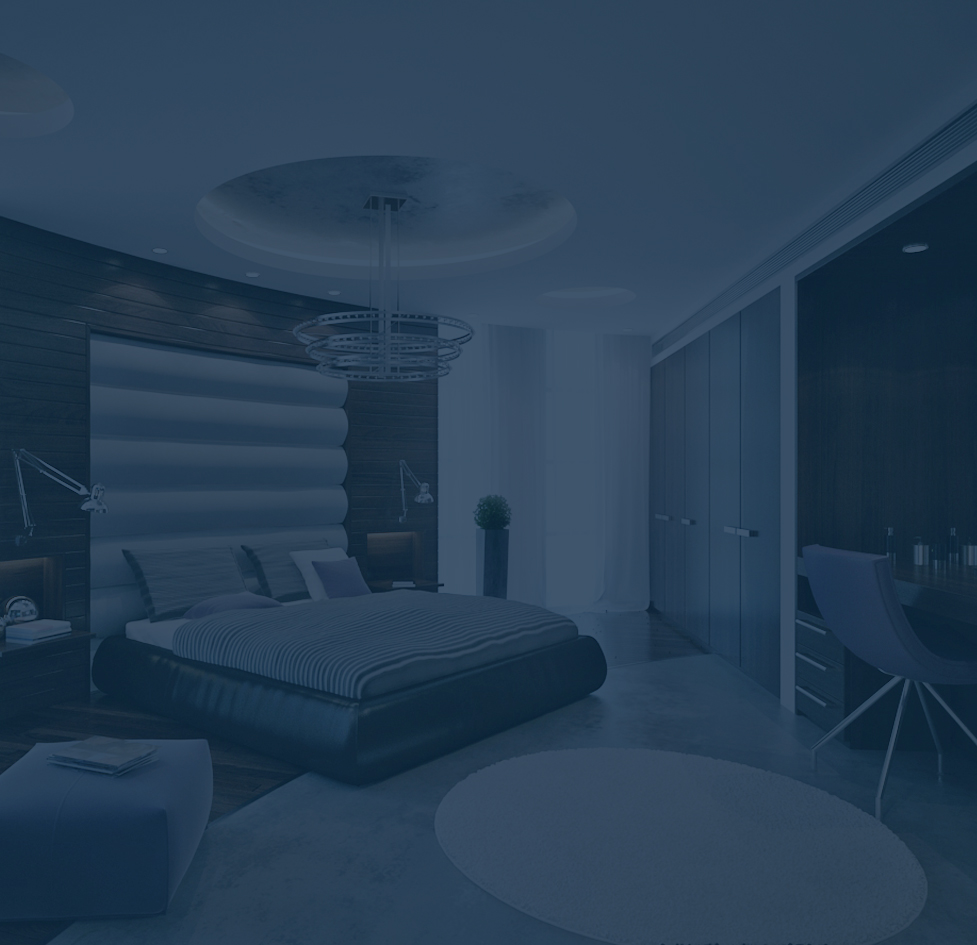101 DREAM DRIVE,
BRISBANE
For Sale
$850,000
5
BEDS
4
BATHS
2
CAR
900 m2
LAND
101 DREAM DRIVE, BRISBANE
Artistic Grandeur & Stylish Luxury

If you’re passionate about finding the perfect, quality home brimming with artistic grandeur and stylish luxury – visiting this first-class property is a must!
This unique, 5-bedroom, 4-bathroom masterpiece exhibits Grand Contemporary Design at its finest.
Resting on a low-maintenance block with uninterrupted park views and multiple outdoor living areas – this home doubles as a peaceful getaway and entertainer’s dream. Including a range of outstanding facilities and opulent finishes, this home’s intelligent floorplan is a perfect fit for the modern family’s needs.
Enter the bespoke double doors and find yourself in a grand foyer leading further into a chic-yet-functional interior boasting sparkling porcelain tiles, a curved polished-timber staircase, luxe chandelier lighting, gorgeous timber-floors, an elegant colour palette and combinations of textures and finishes throughout the decor, that will delight the senses.
Multiple spacious formal and casual living and dining areas lead to the kitchen hub with trending stone-coloured granite and Caesar Stone, beautiful ducted range-hood, stainless-steel appliances including deluxe dual cooktops (gas and electric), pantry and ample storage cabinetry, just adjacent to the generous meals area. Be delighted by the added convenience of two bedrooms located downstairs.
The formal dining area expands onto the enticing outdoor patio area, bespoke with concrete tiling, feature landscaping and plenty of room for the perfect indoor-outdoor entertaining experience.
Venture up the stunning, curved timber staircase with gorgeous wrought-iron balustrade and be pleasantly greeted by an contemporary chandelier adding sparkle to the heart of the home. The breath-taking timber flooring continues upstairs, leading past the spacious upstairs retreat, into four ample bedrooms, with walk-in-robes and custom built-in shelving for extra storage and added convenience. The master suite offers a deluxe ensuite with wall-to-ceiling tiling and indulgent spa to relax in after a busy day.
Additional important features include solar-powered air-conditioning, security screens, a satellite dish and rendered fencing around the property for optimum privacy and security.
Offering easy access to all major amenities including city bus stops, motorway entry, shopping centres, parks and just a walking distance to Clementine Franc College – this impressive property ticks all the boxes for convenience, prime-location and ROI for the future.
Open Hours
Mon - Sat: 8 am - 5 pm
Sunday: CLOSED
SHARE THIS LISTING

Grand Foyer Entrance with Wall Features

Grand Foyer Entrance with Wall Features

Grand Foyer Entrance with Wall Features

Separate Formal Dining area leading onto the Enticing Outdoor Entertainment Area

Separate Formal Dining area leading onto the Enticing Outdoor Entertainment Area

Expansive Family Living Room with High Gloss floors

Grand Foyer Entrance with Wall Features

Grand Foyer Entrance with Wall Features

Grand Foyer Entrance with Wall Features

Separate Formal Dining area leading onto the Enticing Outdoor Entertainment Area

Separate Formal Dining area leading onto the Enticing Outdoor Entertainment Area

Expansive Family Living Room with High Gloss floors

Grand Foyer Entrance with Wall Features

Grand Foyer Entrance with Wall Features

Grand Foyer Entrance with Wall Features
INTERESTED IN
101 DREAM DRIVE?
OTHER LISTINGS

WORLDWIDE REAL ESTATE Specialising in Brisbane's Southside
KURABY
UNDERWOOD
DAISY HILL
STRETTON
DREWVALE
ROCHEDALE
HEATHWOOD
EIGHT MILE PLAINS
SPRINGWOOD
TANAH MERAH
CALAMVALE
PARKINSON
FOREST LAKE
MT GRAVATT
LOCATED AT HARCOURTS BEYOND, 3/532 KESSELS RD, MACGREGOR, QLD 4109. © 2020 SAMEERGUTTA.COM. ALL MATERIAL PRESENTED HEREIN ARE INTENDED FOR INFORMATION PURPOSES ONLY. WHILE THIS INFORMATION IS BELIEVED TO BE CORRECT, IT IS REPRESENTED SUBJECT TO ERRORS, OMISSIONS, CHANGES OR WITHDRAWAL WITHOUT NOTICE. ALL PROPERTY INFORMATION, INCLUDING, BUT NOT LIMITED TO SQUARE METREAGE, ROOM COUNT, NUMBER OF BEDROOMS AND THE SCHOOL DISTRICT IN PROPERTY LISTINGS, SHOULD BE VERIFIED BY YOUR OWN ATTORNEY, ARCHITECT OR ZONING EXPERT.
© 2020 Sameer Gutta. All rights reserved. | PRIVACY POLICY




